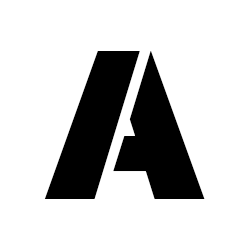wiki:akaa_hacklab:floorplan
Differences
This shows you the differences between two versions of the page.
| Next revision | Previous revision | ||
| wiki:akaa_hacklab:floorplan [2024/08/02 08:27] – created steve | wiki:akaa_hacklab:floorplan [2024/10/15 11:52] (current) – added image of blank floor plan Holly Poer | ||
|---|---|---|---|
| Line 1: | Line 1: | ||
| - | Tervetuloa Akaa Hacklabin työtilaasi! | + | ====== Hacklabin Pohjapiirros ====== |
| + | |||
| + | **Tervetuloa Akaa Hacklabin työtilaasi!** | ||
| Seinällämme näkyvästi esillä oleva pohjapiirros kuvaa useita omistettuja alueita, jotka on suunniteltu edistämään luovuutta ja yhteistyötä. Sisäänkäynnillä sinua tervehtii vastaanottoalue, | Seinällämme näkyvästi esillä oleva pohjapiirros kuvaa useita omistettuja alueita, jotka on suunniteltu edistämään luovuutta ja yhteistyötä. Sisäänkäynnillä sinua tervehtii vastaanottoalue, | ||
| Line 12: | Line 14: | ||
| ---- | ---- | ||
| - | Welcome to your Akaa Hacklab workspace! | + | **Welcome to your Akaa Hacklab workspace!** |
| The floor plan, prominently displayed on our wall, outlines a variety of dedicated areas designed to foster creativity and collaboration. At the entrance, you'll be greeted by a welcoming reception area, which leads into a series of specialized workshops tailored to meet the needs of different activities. Each workshop is equipped with ventilation and extraction systems to ensure a safe and comfortable working environment. | The floor plan, prominently displayed on our wall, outlines a variety of dedicated areas designed to foster creativity and collaboration. At the entrance, you'll be greeted by a welcoming reception area, which leads into a series of specialized workshops tailored to meet the needs of different activities. Each workshop is equipped with ventilation and extraction systems to ensure a safe and comfortable working environment. | ||
| Line 21: | Line 23: | ||
| As Akaa Hacklab continues to develop, more detailed information and additional features of our space will be made available. We are committed to evolving our facilities to better serve the needs of our community, ensuring that every member has access to the best resources for their creative endeavors. | As Akaa Hacklab continues to develop, more detailed information and additional features of our space will be made available. We are committed to evolving our facilities to better serve the needs of our community, ensuring that every member has access to the best resources for their creative endeavors. | ||
| + | |||
| + | |||
| + | {{ : | ||
wiki/akaa_hacklab/floorplan.1722587261.txt.gz · Last modified: 2024/08/02 08:27 by steve
